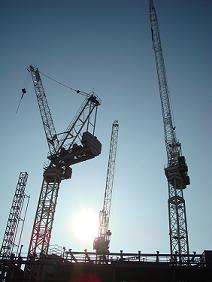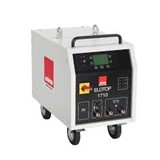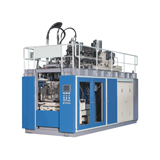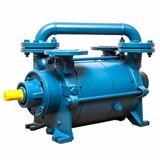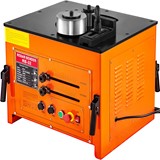Nowhere is this commitment to innovation more apparent than in the area of formwork.
Formwork is one of the biggest influencers of construction speed, and as such will usually determine the success or otherwise of a project in terms of budget and schedule.
The major trend in formwork of recent years is the increased use of automation. Notable examples include self-climbing jump form core systems, self-climbing perimeter screen systems with the ability to attach column and perimeter beam formwork, and systemised floor formwork assemblies that can be hydraulically lifted to subsequent floors up the building.
Another trend is the increasing use of permanent metal deck formwork for floors, principally because of its cost advantages.
Jump form core construction
Jump form concrete core construction has become the dominant method of constructing lift and service core walls in multi-rise structures in Australia.
Apart from its speed advantage, it reduces tower crane dependency and site labour requirements, simplifies floor construction, and takes the core off the critical time path.
Although jump form has been around for some 30 years, it has undergone many refinements in Australia. These include improved hydraulics, improved set up arrangements that allow faster set up times, and material advancements.
The Australian construction industry is characterised by its willingness to employ new technologies, and in some cases for individual players to develop their own systems. A good example is Grocon Operations, which used its in-house developed jump form system - known as Lubeca - on the 92-storey, 300m high Eureka Tower building in Melbourne.
Using this system, the central lift core was jump formed two floors at a time, and up to 25 levels ahead of the floor construction. The double jump innovation halved the number of construction cycles and concrete pours, resulting in significant time savings. It also decreased the amount of steel reinforcement required by halving the number of splices.
By constructing the core ahead of the floors, Grocon was also able to complete the lift motor room and make the building lifts operational as early as possible. This practice is becoming increasingly popular because it means the lifts can be used as material hoists, facilitating rapid fit outs by following trades and further reducing reliance on cranes.
This last factor is particularly important in cities like Melbourne, where frequent high wind days can halt crane operations.
The nine-storey Ericsson House building, recently completed in Melbourne, is but one of many examples where automation has been well employed to avoid weather related construction risk.
Self-climbing perimeter screens
Self-climbing perimeter screens are a far more recent trend that can be claimed as an Australian innovation. The automation generally falls into two categories – hydraulically powered automation or screw jacks that are powered by electric motors.
The perimeter screen provides a safe working area for site construction staff, as well as containing materials and debris associated with the construction.
Again, the priority of self-climbing is to reduce crane dependence and increase material handling speed and logistics.
A further innovation to the self-climbing screen is the attachment of perimeter column, wall and perimeter beam forms. (This type of application is dependent on the suitability of the building’s perimeter shape and design.)
The 40-storey Deutsche Bank building in Sydney, built by Bovis Lend Lease, employed selfclimbing screens with attached column and perimeter beam edge forms - one of a number of innovations employed on the project that helped achieve a floor-to-floor cycle speed of four days.
On Southport Central, a project comprising three 40-storey mixed use towers, builder/developer Raptis Group has improved the safety value by extending the perimeter screen two storey’s below the working floor, instead of the standard single storey below.
Systemised floor formwork assemblies
The third area of automation involves the systemisation of floor forms, enabling smaller floor panel formwork assemblies to be moved up to the next floor by hydraulic formwork hoists.
A recent example is a 20-storey Gold Coast tower, where a modular aluminium system of 800 mm x 1600 mm pans was used to construct the floors. Rather than using cranes, one of three hoists was dedicated to moving the formwork - a decided advantage given the prevailing windy weather.
The aforementioned Ericsson House is a more conventional example that utilises compact table form assemblies for the floor formwork while still allowing significant materials movement by hoists rather than crane.
Permanent metal deck formwork
The use of permanent metal deck formwork for the construction of suspended floors has grown in popularity in Australia over recent years.
This was confirmed in a CCAA-commissioned costing study that found permanent metal deck formwork to be the most cost effective formwork method for constructing concrete floors in multi-rise office buildings.
There are several proprietary systems currently available in Australia that all offer the following advantages over traditional floor formwork:
- reduced labour and material handling through not having to strip conventional soffit formwork;
- reduced amount of bottom reinforcement; and
- reduced amount of propping supports provided by spanning capacity of the metal deck formwork.
Medium-rise office buildings like the 12-storey Colonial First State Properties Building in Parramatta, in Sydney, are typical applications where permanent metal deck formwork has been used to realise these advantages.
Research and development is driving further advances in permanent metal deck formwork, with recent reports of improvements in self-spanning capacity, potentially up to 10 m. This would further improve the site productivity and construction schedule gains by allowing following trades to fit out floors faster, unhindered by formwork propping supports.
The advances and innovations covered in this article represent the sharp end of the wedge.
As Australian construction companies and their clients strive for even greater efficiencies, we are likely to see even more improvements and new technologies - confirming concrete framing as the predominant solution for multi-rise construction.

