Client Application
VEQTOR delivered the turnkey project to the client managing all administrative elements including the builder, structural certification, planning and building license application to the council and getting the signoff the fire engineer. This was a non-standard process due to the special requirements of the Fire certification.
Project Delivery
VEQTOR took the client brief understanding the space and cost constraints and designed and delivered the turnkey project on time and meeting performance requirements. VEQTOR also assisted with site layout drawings and delivering a 380m2 insulated sandwich panel clean room.
Solution
VEQTOR designed an awning and platform along the back of the process building. The awning was 5m high and 60m long. The challenge this project required the integration to the existing building, compliance with the building and fire regulations, with regards to setbacks from the boundary and building to plot ratios. VEQTOR delivered a practical performing solution for the client by incorporating a combination of both solid sheeting and louvers. The louvres were designed specifically to allow the open area to comply with the fire regulations but shade during the summer months. To protect the invertors from the summer sun insulated sandwich panels were installed above this area with Whirly bird to provide constant air flow over the invertors.


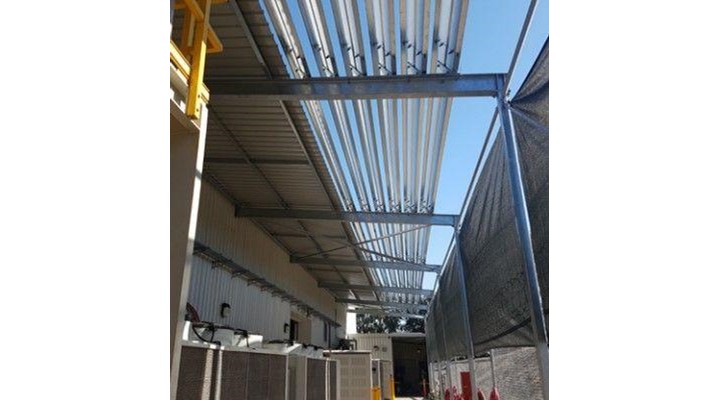
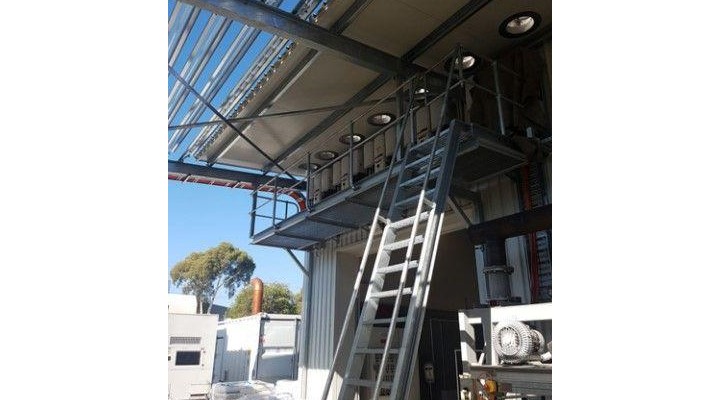
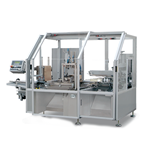
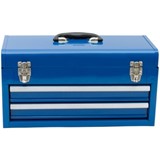

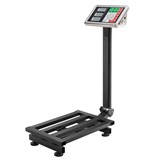

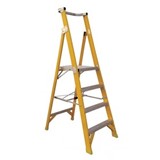

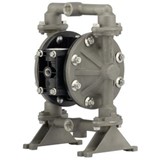
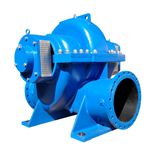
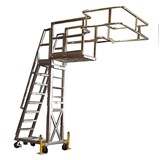
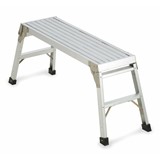
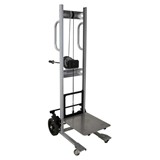



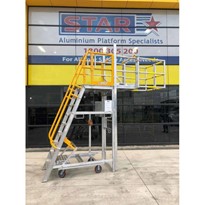

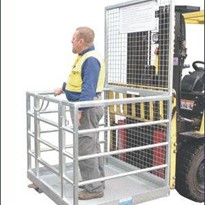
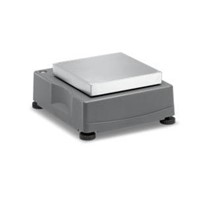
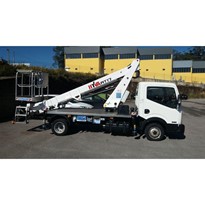
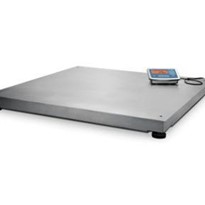
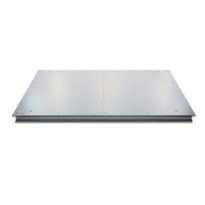
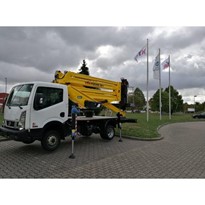
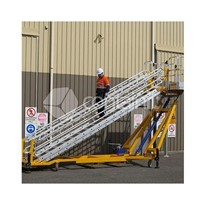
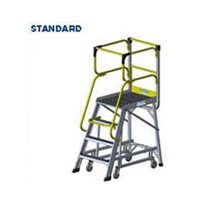
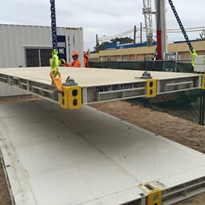
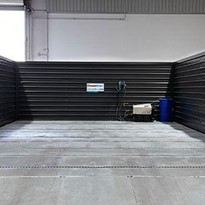
-205x205.jpg)








