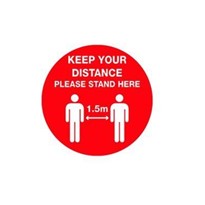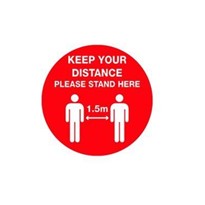Background
Austruss has been leading the prefabricated light gauge steel (LGS) industry in New South Wales, Australia since 2003. They design, manufacture and install LGS framing and provide wall, roof systems, floor cassettes and facade panels to residential, commercial and public sectors. Their focus on swiftness, affordability, and excellence has positioned them as a preferred supplier for customers seeking efficient and reliable construction solutions using light gauge steel framing.
Speed and Cost Saving
Jesse Scott General Manager said, “speed, cost and quality are the most important factors to our customers.”
He finds that the precise alignment of walls and level ceilings has eliminated the need for callbacks from follow-on trades. This not only enables them to exceed customer demands and expectations but also saves valuable time, allowing them to allocate more resources to other projects.
Furthermore, customers are reaping substantial benefits as they spend less time onsite and reduce overhead costs by up to a third.
Design and Technology
The team places great importance on technology, and their decision to choose FRAMECAD stems from recognizing the significant advantages offered by FRAMECAD software and manufacturing systems.
Austruss streamlines the design process by utilizing FRAMECAD Structure software for detailed 2D drawings and 3D outputs. They also use FRAMECAD Detailer to create the files their FRAMECAD system uses to manufacture precise and efficient LGS frames.
The design stage is a critical aspect of the process. It requires careful consideration to accommodate openings for doors and windows, as well as the integration of various trades such as mechanical and air conditioning systems into trusses, roofs, and walls ensuring superiority.
“We are perceived in the industry as a solution provider.”
John Berry, Operations Manager ensures that the FRAMECAD systems are fully calibrated and operating smoothly to guarantee that every frame leaving the factory attains an exceptional level of excellence.
Building Information Modeling (BIM) and 3D Coordination
Austruss has adopted Building Information Modeling (BIM) and 3D coordination for various projects. This involves integrating their LGS framing designs with architectural, mechanical, and electrical models. This coordination process ensures that all aspects of construction are fully synchronized before production, minimizing errors, rework and delays.
They take advantage of 3D models during onsite installations by providing installers with visual aids that demonstrate the proper orientation of frames and trusses This further enhances installation accuracy, thereby reducing potential errors and improving efficiency.
“The next 5 years for Austruss are very exciting times”
The team is actively enhancing the value of existing products by leveraging light gauge steel framing as a core component and incorporating additional elements to increase the speed of installation and reduce the need for onsite labor.
Jesse also said, “the benefits of cost and time savings are the biggest factors as to why our customers come back.”
With their experience and attention to detail, Austruss will continue to stand out as a leader in the Australian construction Industry. For those looking for superior cold formed steel (CFS) framing for their next project, the team at Austruss can help you achieve your goals.


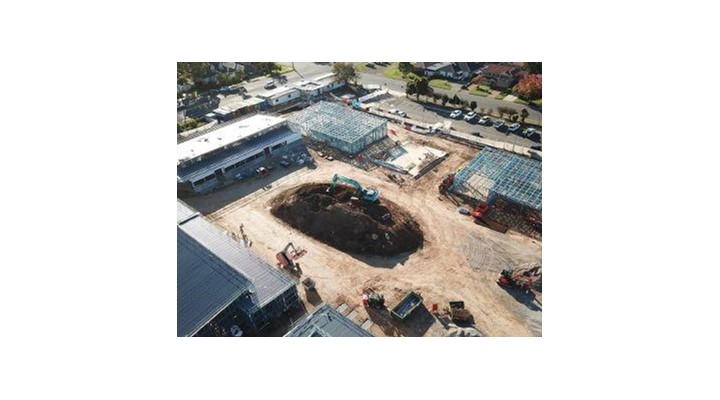
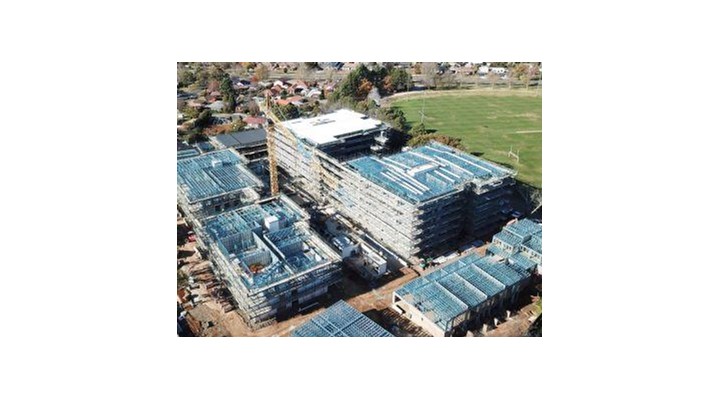


-160x160-state_article-rel-cat.png)


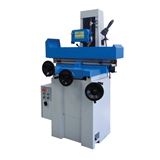

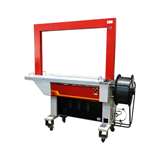
-160x160-state_article-rel-cat.png)

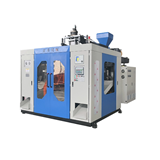


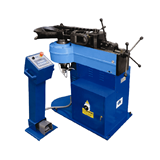

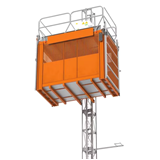
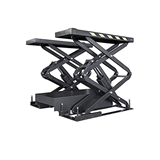
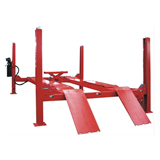

-205x205.jpg)
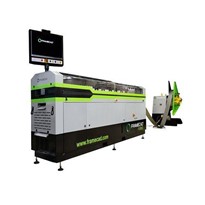
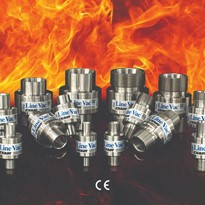
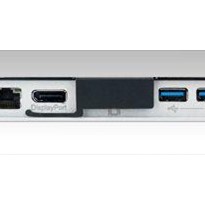
-205x205.jpg)






